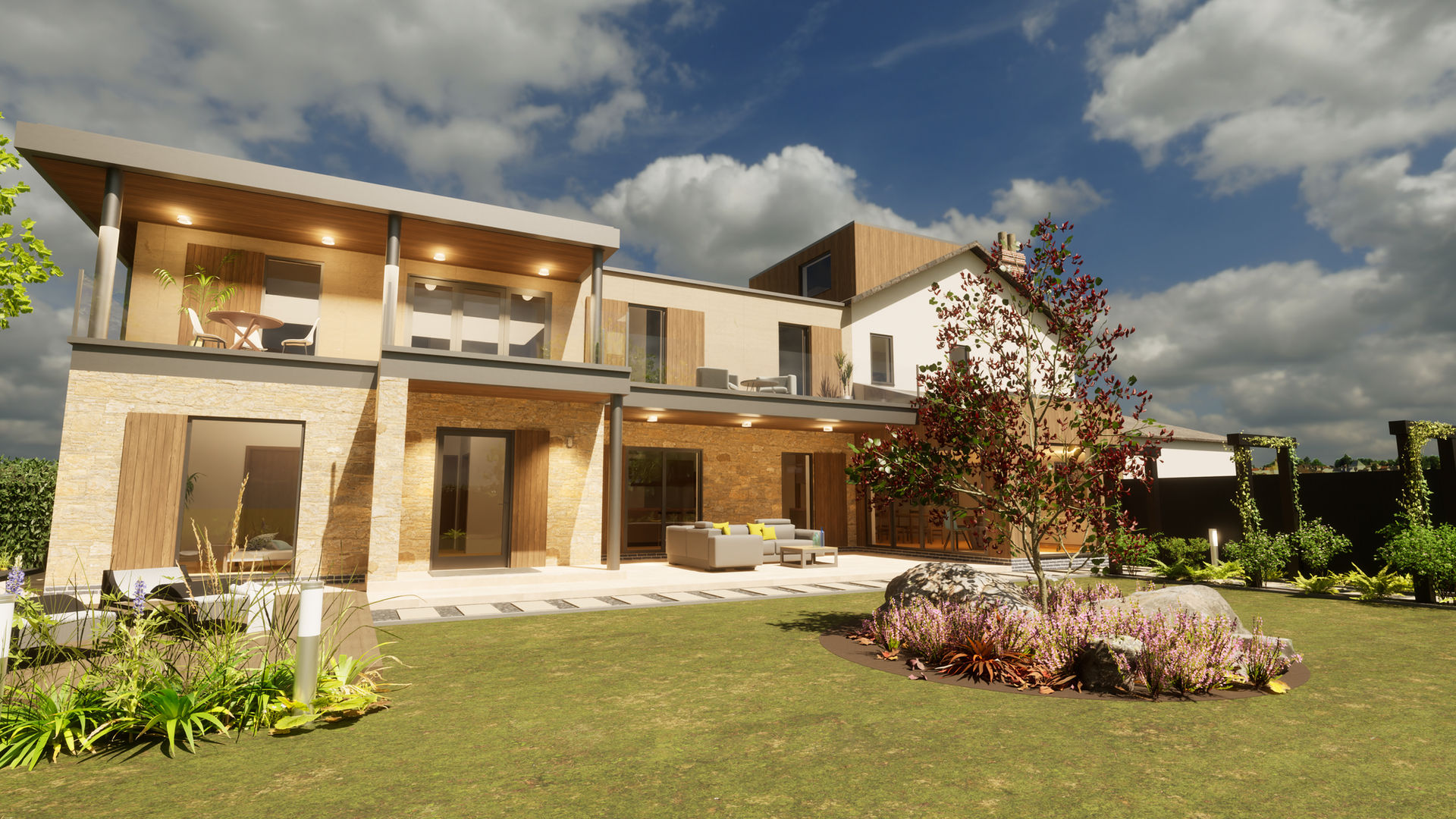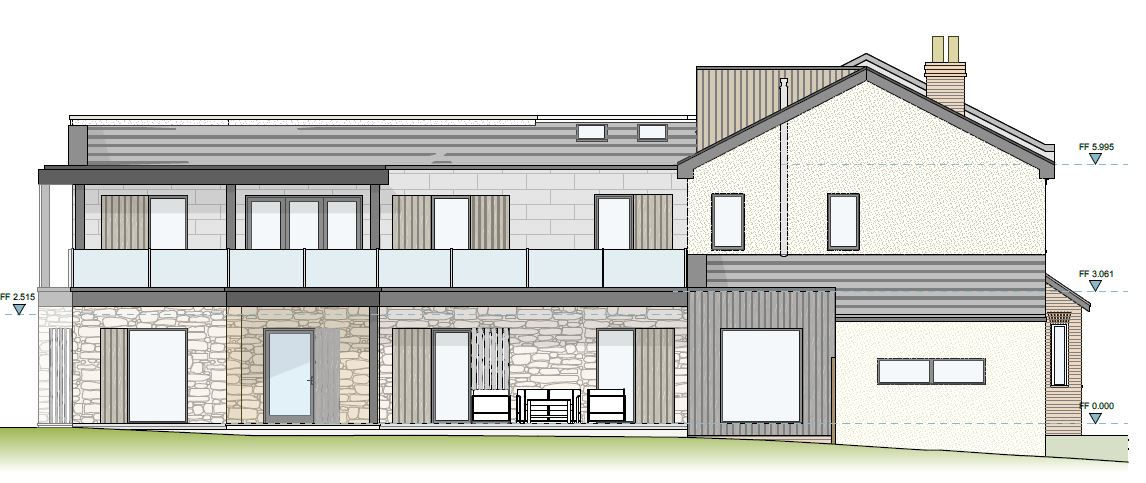top of page







New build, refurbishment
Leckhampton
Leckhampton
With a need for more useable space this extension provides better circulation and comfortable living areas. The cottage based in Leckhampton had been developed previously with rear and side extensions that created an unusual circulation and rooms within rooms. Once removed a more welcoming entrance could be provided which led the way to a new large living kitchen diner, a guest bedroom and a utility room. The first floor created a master bedroom with walk-in dressing room, large ensuite and private balcony with views towards Leckhampton Hill.
Cotswold stone
Oak frame
Timber Cladding
Fibre cement cladding
Architects: Bonfield Architecture and Design
3D Visualisation: Bonfield Architecture and Design
bottom of page








